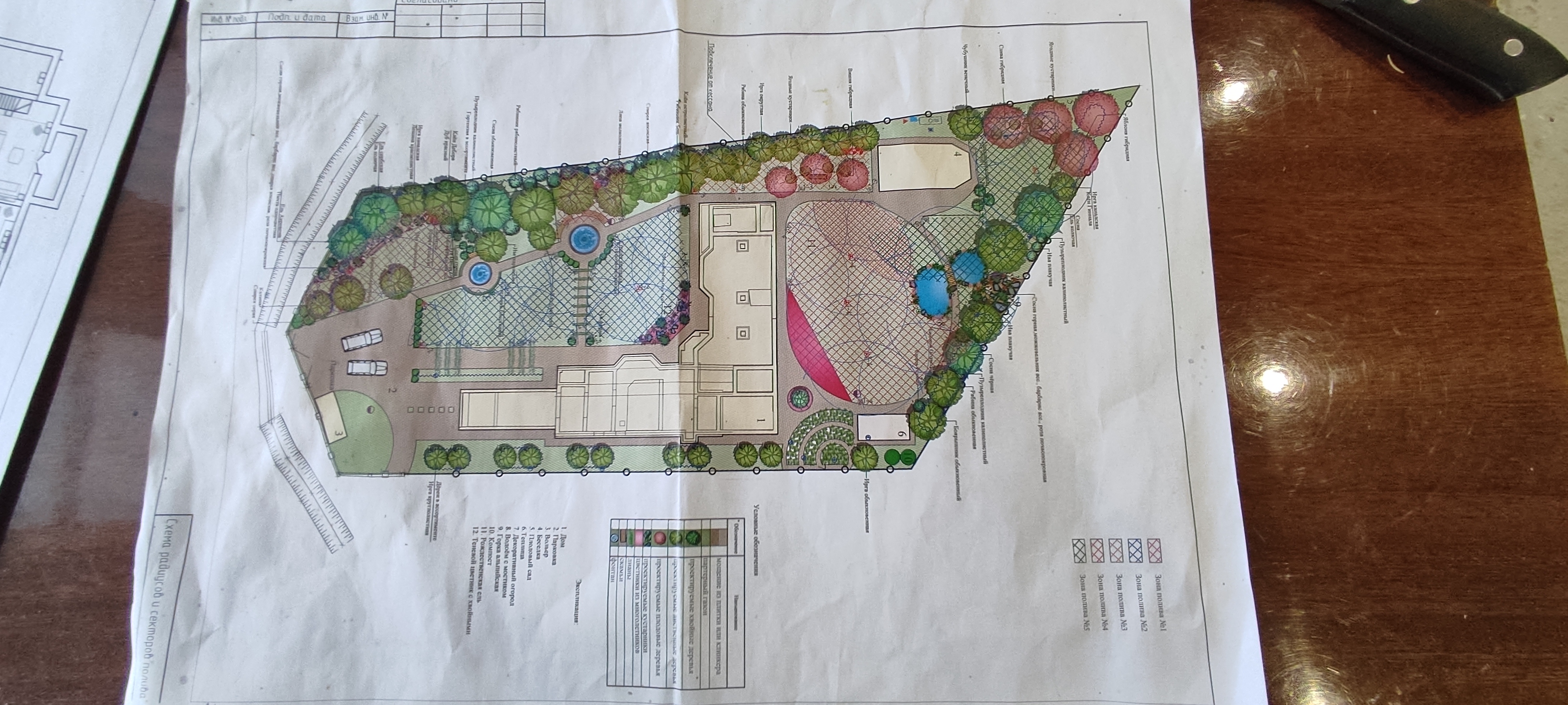I will sell a house from the famous Architect of the village of Ulyanka
| Listing ID: | 4185 |
| Type: | Sell |
| Property type: | house |
| Number of bedrooms: | 9 |
| Address: | Russia, Moscow and the region, Moscow, Dmitrovsky urban district, Ulyanki village 142 |
| Price: | USD 423 265 Sale |
| Garage type: | Garage |
| Description: | In the heart of the center of the ski resorts of the Moscow region, a unique chalet house is offered for purchase, the exterior of which is made by the workshop of the Moscow architect Alexey Ivanov. At the same time, the house itself is reinforced concrete, with balconies, has a bunker basement (the thickness of monolithic walls is 0.5 m), with a ramp for moving materials, products, small-sized vehicles. The walls of the house are made of LODE ceramic blocks (Latvia), the roof is natural Koramic tile (Germany), the windows are double-glazed in eternal fiberglass with granite window sills. Plumbing and furniture in bathrooms and rooms of European manufacturers (Villeroy & Boch, Kolpa-San, Opoczno, Am.Pm , Damixa, etc.). Professionally thought out and executed ventilation system (GlobalVent Climate 035V and Climate 038V installations) will allow you to stay comfortably in the house at any time of the year. The house has a place to retire - to pray (a prayer room), to show guests their collections (a museum room), to do dancing or yoga (a dance room), to steam in the Russian steam room (a separate spa area of the house). Looking at the fire in the three-sided fireplace located in the hall, you can philosophize about life or discuss burning problems with family members, guests. Laundry-ironing room will allow you to remove a layer of household problems. Convenient location of rooms and stairs in the house, moving through which other family members or guests do not disturb. The location of the house is also successful, away from highways and city noise and in accessibility to all necessary facilities for permanent residence. Both permanent and temporary registration is possible. The architectural and planning concept of the site was made by landscape architect Anna Gubareva and includes, among other things, a free-standing spacious bright summer kitchen with a barbecue oven. Architecture and exterior of the kitchen in a single architectural ensemble with the house. 20 people can gather at the table. The Hunter automatic watering system made on the site in the heat will not allow the lawn, fruit bushes and trees to dry out, and the night illumination of the trees and the site as a whole (as in the royal gardens of Peterhof) to enjoy the harmony of suburban life. The drainage system executed on the site will not allow flooding the house or the objects of the site in the spring or in bad weather. It will not be boring on the street either - for children playing on a professional playground on the site, for adults playing table tennis or spending time by the pond on a swing. 1. Large house of 550 sq.meters. The entrance is year-round. Stone fence with noise-absorbing panels, sliding gates. 1.1. House: -attic floor: master bedrooms, 2 bathrooms, rooms for a boy and a girl and a children's bathroom, an office, a museum, 2 balconies on different sides, attic windows; - first floor: spa wing (su, firewood, steam room, swimming pool, kitchenette, bedroom), guest room, guest bathroom , kitchen, dining room, fireplace, stairs to the attic floor (oak on metal frame), fiberglass windows; - basement: laundry room, bedroom, kitchenette, armory, storage area for vegetables and twists, workshop, su, parking spaces for snowmobiles, ATVs. Boiler room (separate entrance , 1st floor): Rusnit (30 kW) and Viessmann (90 kW), Meides, water treatment, stabilizers, su, Neptun. There are underfloor heating in the bathroom, kitchen and pool. The foundation and floors are monolith, the walls are ceramic block and brick, the roof is natural tile, the main staircase (basement-attic) is monolith. Electricity - 50 kW. Forced ventilation of the house, spa wing (GlobalVent installations). 2. On a plot of 25 acres (15 more can be attached): landscape, landscape lighting, Hynter irrigation, orchard, vegetable garden, Playground, solarium, summer kitchen (50:04:0180207:285), drainage, storm drain, borehole, septic tank, tanks for various purposes, household buildings. Protection of the PSB. Registration. From the station Morozki (Savelovsky direction) -11 km; from the bus stop - 2 km: from kindergarten and school - 8 km; Dmitrov -14 km; Sorochany ski resort - 7.0 km, VMW Driving Experience - 7 km, Paralet Aero Club - 5 km, nearby - resorts X-land, Fox Hole, Yakhroma, Volen, Leonid Tyagachev. With confidence I say a single offer on the market, such houses are rarely sold. Urgent sale. Call Us And We will agree |
| Total number of floors: | 2 |
| Total square: | 550 m2 |
| Owner phone: | Phone number |
| Land square: | 25 ares |
| Repair: | Design |
| References: | Security |
| What is near?: | forest, river, ski resort |
| Building-type: | Solid |
| Plot type: | Private housing construction |
| Utilities: |
|

 Русский
Русский
























































There are no comments yet
Leave a Comment